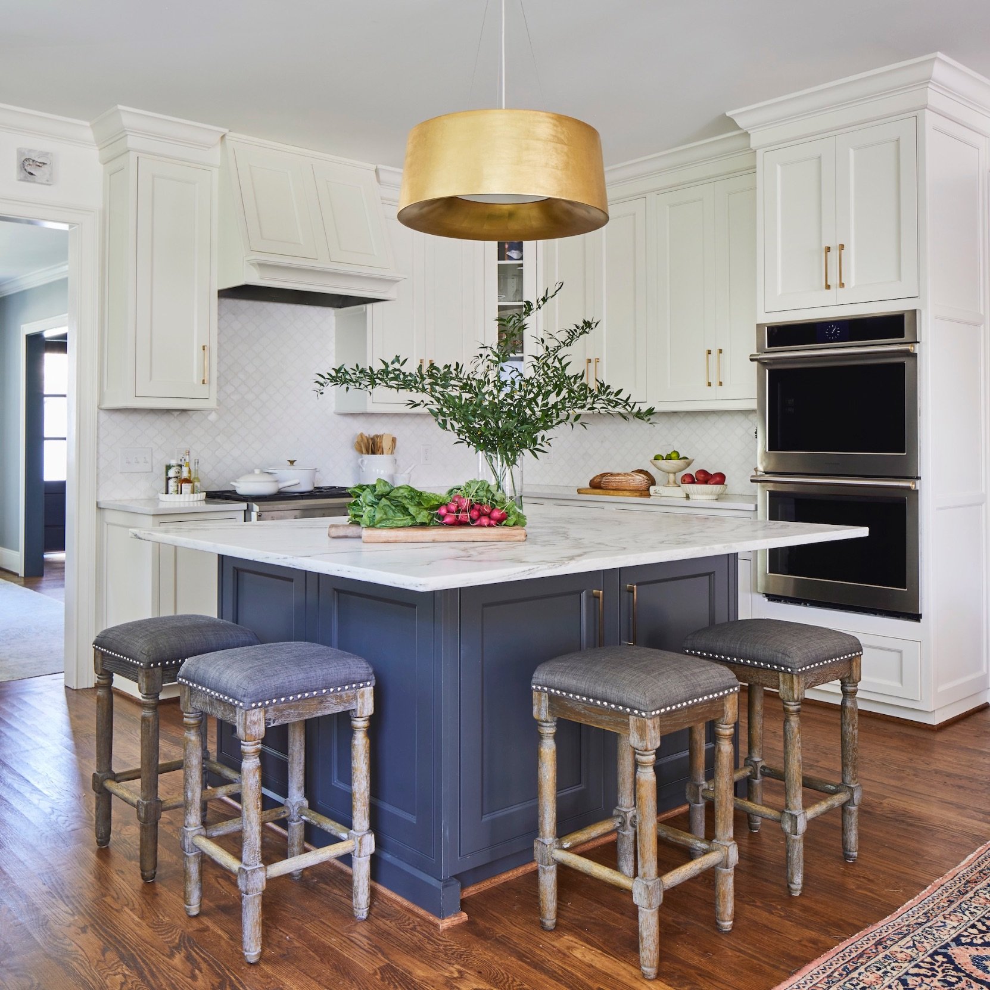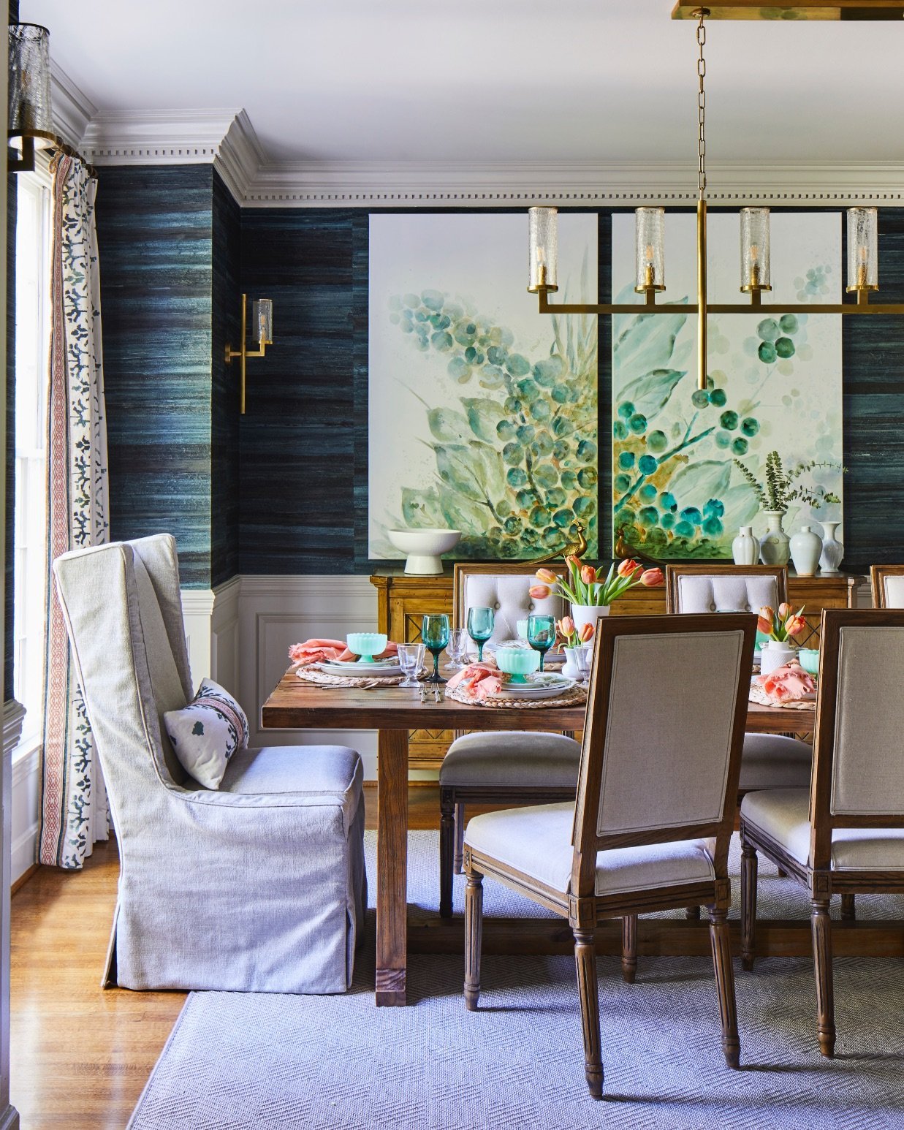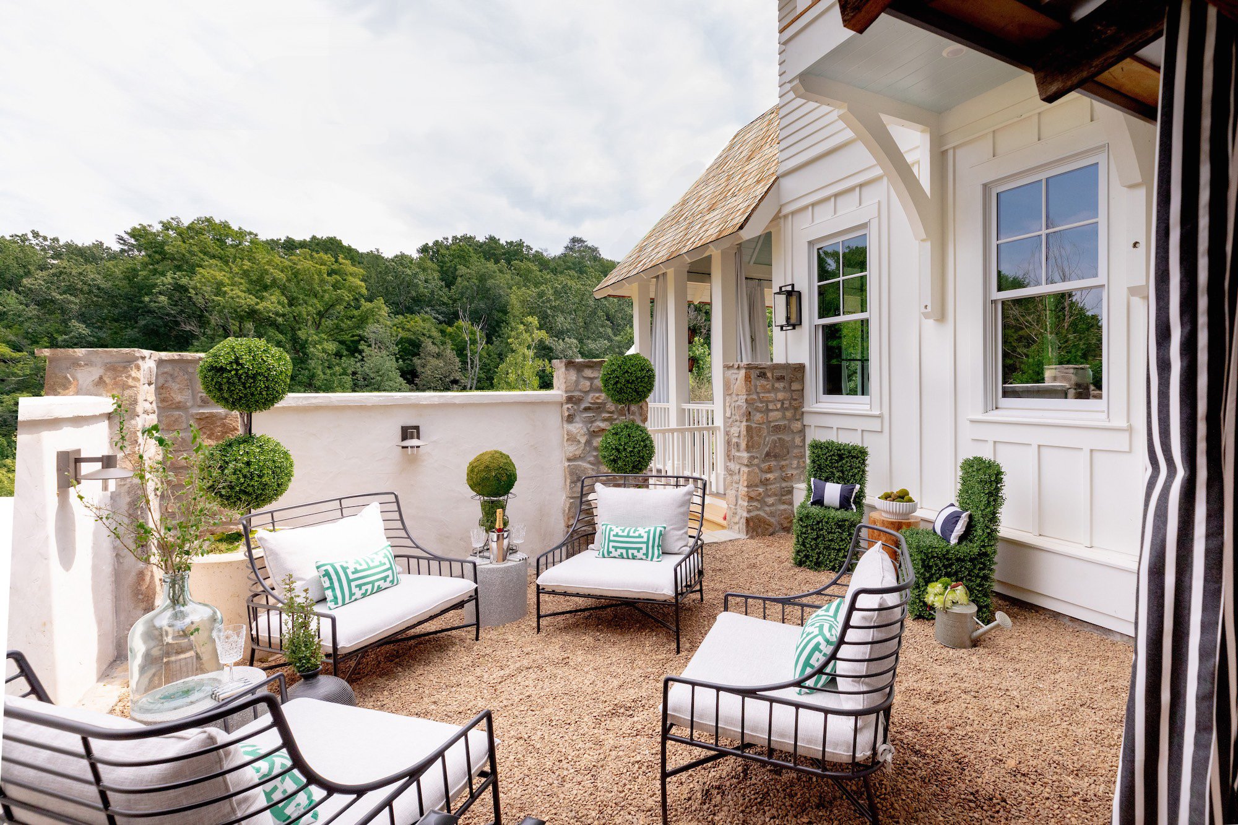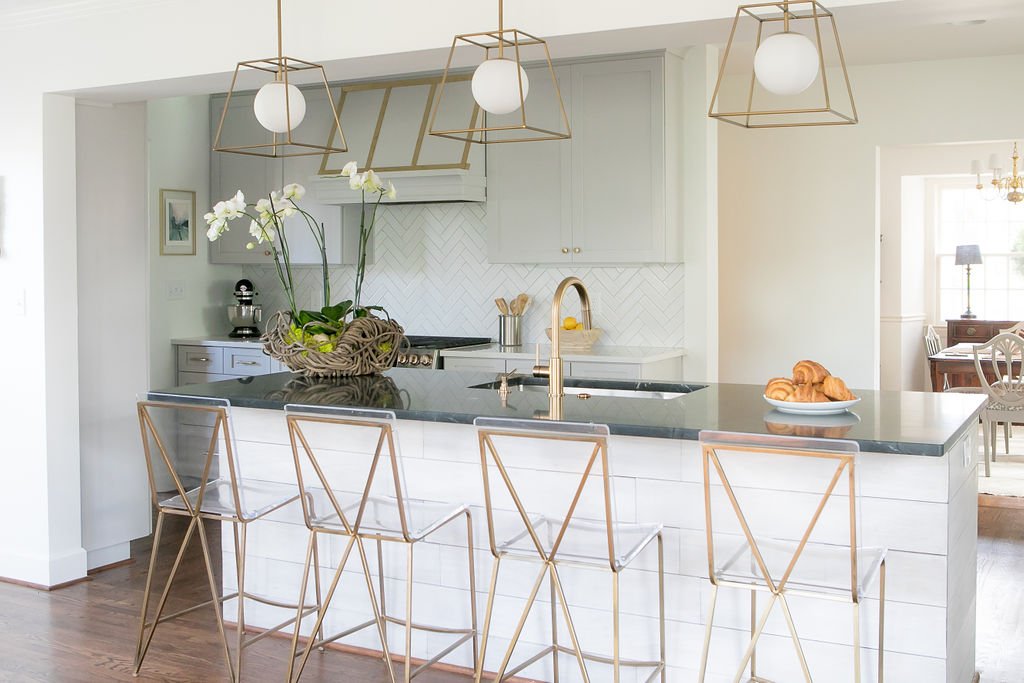design services
We believe it takes a whole team to exceed expectations. We are collaborative in nature, whether it’s with contractors, vendors, landscape designers, or artists.
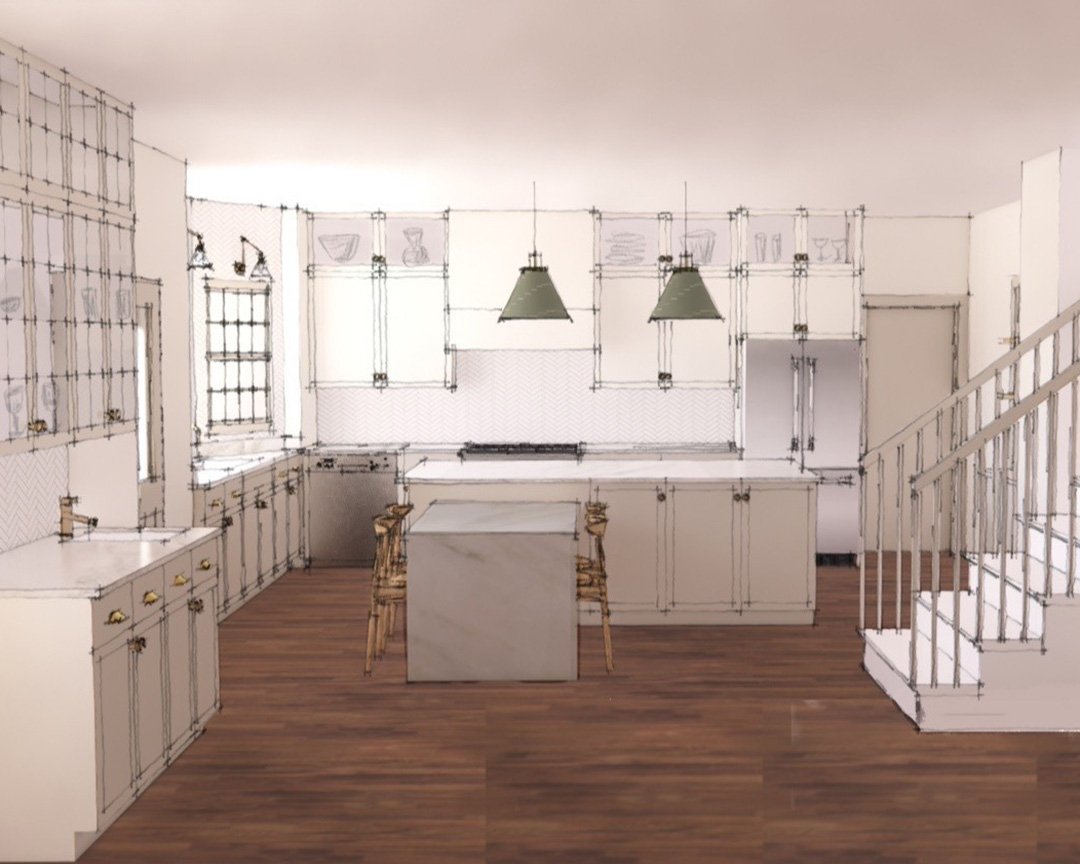




02 / Interior Design
Our team will develop a true understanding of how your space can function best with the aesthetic you desire most to create a beautiful interior environment in your home. Indeed, Harper Harris drawings with the addition of material selections and furnishings will make your house the most beautiful home.
-
Upon receiving your initial contact we will be in touch via email to schedule a consultation. Once we meet we will discuss the details and goals for the project’s completion, observe how the space functions for your family, and ultimately understand what is not currently serving your family. With this information, we will create a scope of work for your project and present a design proposal.
-
After taking measurements we will take the information gathered during your consultation and begin to create your new space. We may use different methods to design the project such as hand sketching, design boards, and 3D modeling.
-
Once we arrive at a conceptual design the specifications process will begin. Specific items will be selected based on the design concept and budget. The scope of the specifications will vary for each individual project, but they may include: flooring, tile, furnishings, paint colors, wall coverings, lighting, artwork, and decorative accessories.
-
Harper Harris will act as a purchasing liaison for the items selected for your project. We will handle the ordering, logistics of delivery, and installation.
-
Once all items have been ordered we will work with you and the vendor to handle all of the logistics of delivery and installation. This may involve site visits as needed to keep design intent intact.



